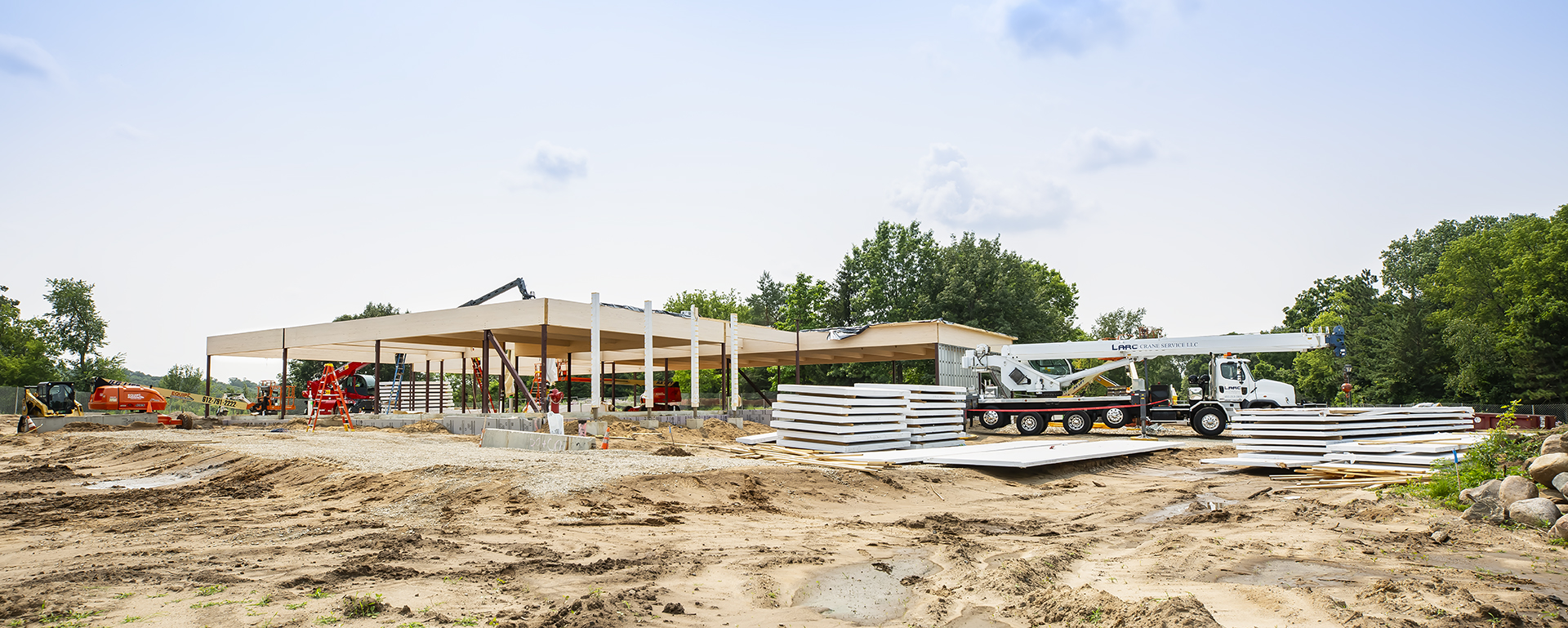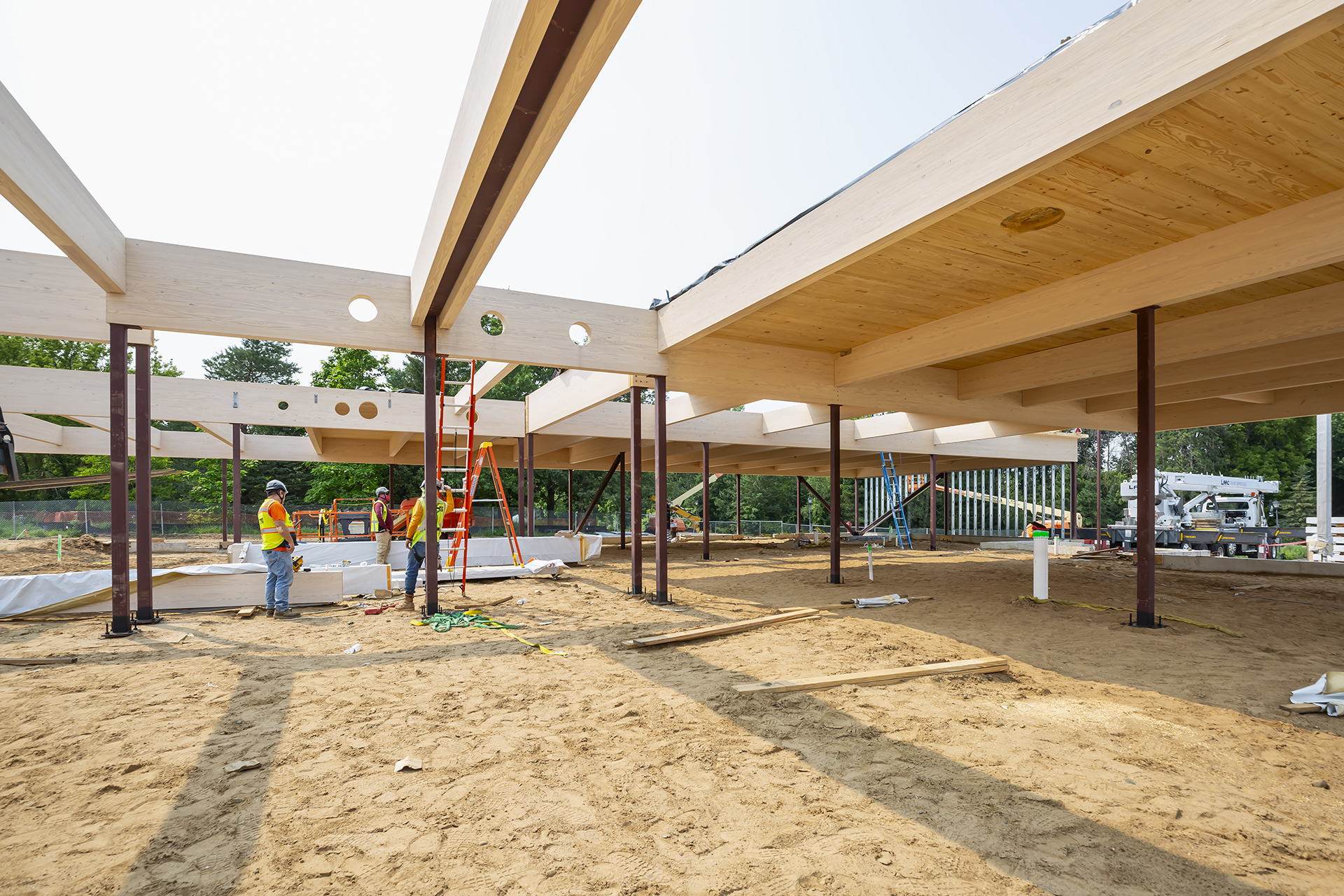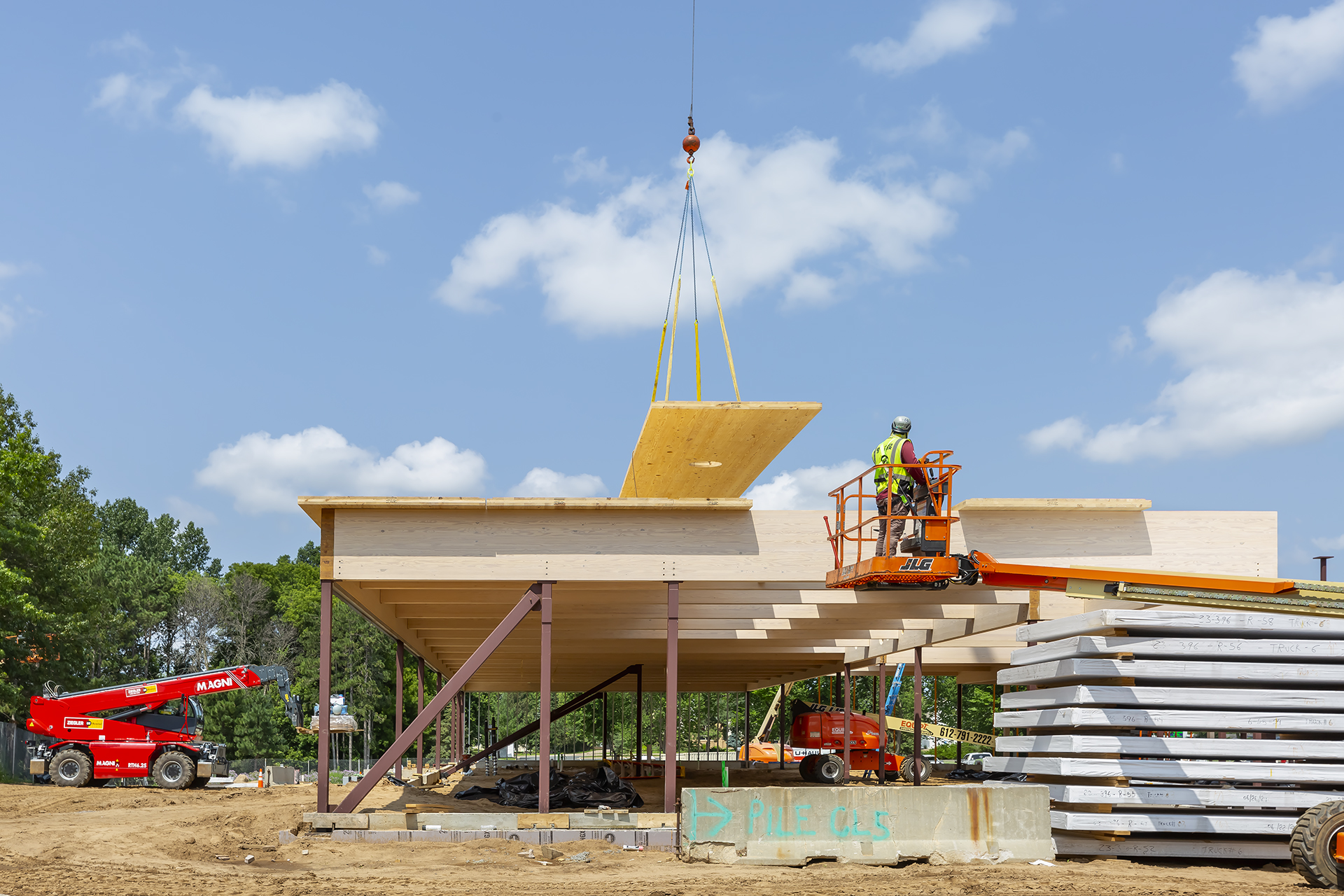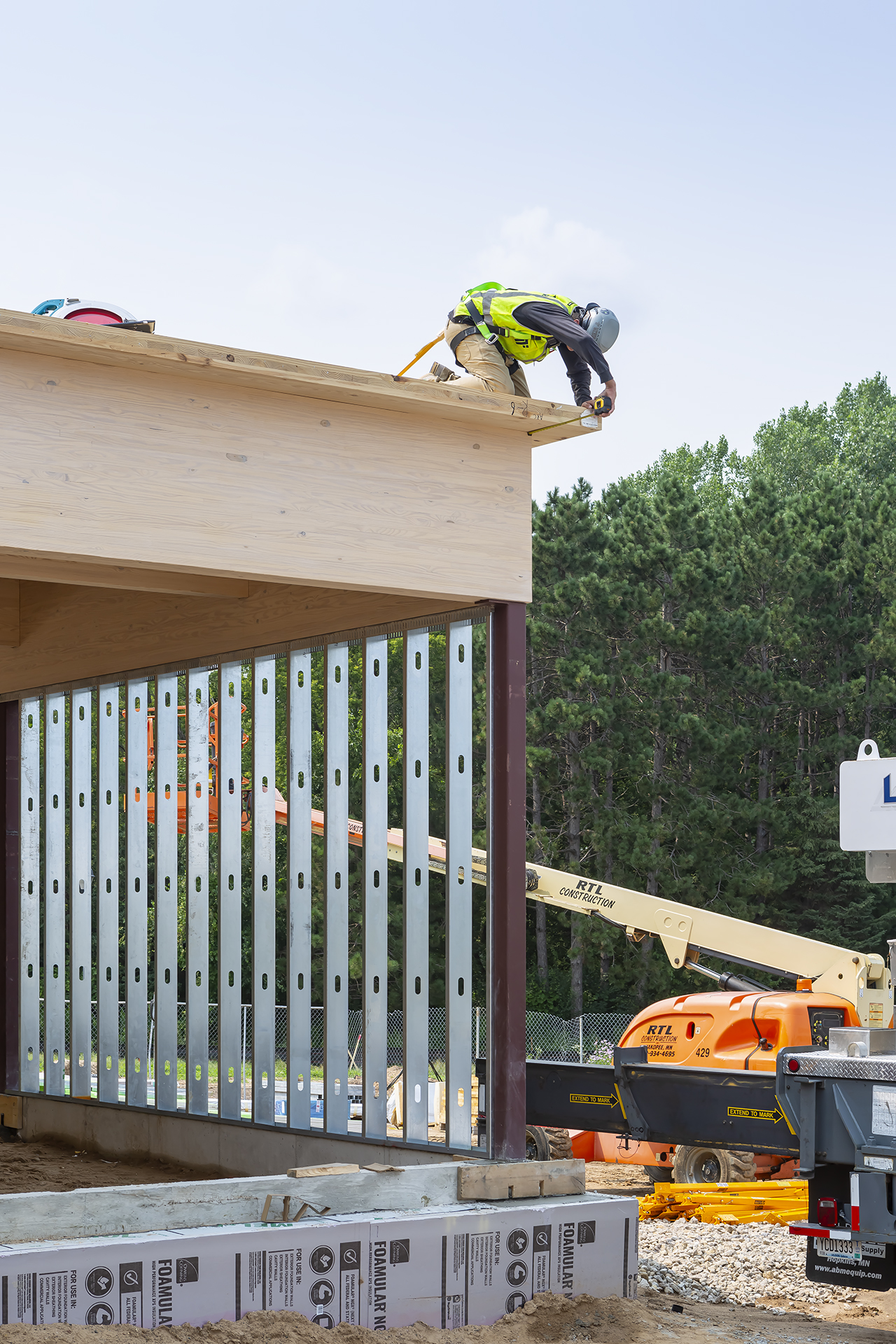
TimberBLDR recently competed the installation of a mass timber, steel hybrid structure for Eagan Art House in Eagan, Minnesota. The installation featured five-ply CLT panels from Smartlam, Stedox® braces from Simpson Strong-Tie and glulams from Bell Structural Solutions. The team used Stedox braces for temporary shoring to support a cantilevered roof until the steel support was ready for placement and anchoring.
Upon completion, the new 10,000-square-foot Eagan Art House will be significantly more sustainable than the original building built in 1997, ditching fossil fuel and using natural energy to heat/cool the space. The original 1960s rambler-syle building is continuing operations while construction unfolds to the west of the property.
The TimberBLDR team loved playing a role in creating a new, more sustainable space for the community of Eagan to create and connect.


