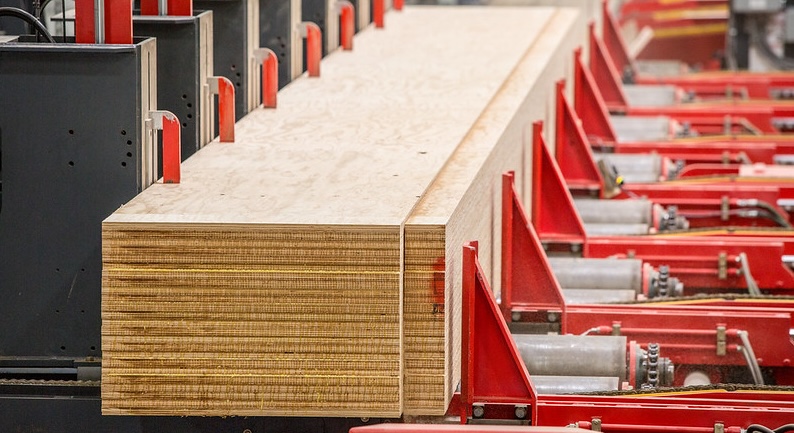
Photos featured in this blog courtesy of Freres Engineered Wood
Sustainable Construction
Mass Ply Light (MPL) framing challenges traditional norms and reshapes the landscape of residential and mass timber building. The MPL framing system, a product of the collaborative efforts from TimberBLDR, Matt Risinger, and Freres Wood, is a new approach that can make eco-friendly mass timber houses more accessible than ever before.
Significant Momentum
Over the past decade, mass timber construction has gained significant momentum in the U.S. as a sustainable alternative to conventional building materials. Engineered wood products like cross-laminated timber (CLT) and glulam beams have paved the way for homes with unparalleled strength, durability, and environmental friendliness. Despite its numerous advantages, the premium price point has been a barrier to widespread adoption—until now.
Innovative Mechanics
The MPL framing system combine the traditional method of post framing with the material efficiencies of mass ply and scales it down to a light framing system. The system streamlines construction processes by utilizing 1.5-inch by 4-foot mass ply panels for lateral loads and 5×5 LVL columns for vertical loads. Exterior walls are assembled on the ground, with water-resistive barriers, windows, insulation, and furring. The completed wall section is then efficiently tilted up and locked into the slab with conventional column bases, allowing for rapid construction.
Cost-Effectiveness
One of the most compelling features of MPL is its cost-effectiveness. Historically, mass timber construction has been deemed more expensive than traditional stick framing methods. However, MPL streamlines the manufacturing process. It ensures efficient installation, ultimately reducing costs while maintaining structural integrity and environmental benefits. This breakthrough means homeowners can now embrace the beauty and sustainability of mass timber without breaking the bank.
Diverse Applications for a Sustainable Future
MPL isn’t just limited to one application. It can be seamlessly integrated into single- and multi-family residential projects—in whole or part of the construction process. The versatility of this system allows designers to explore creative combinations, optimizing exterior wall structures while utilizing traditional stick framing for other parts of the house.
In commercial applications, MPL emerges as a cost-effective solution for structures like retail centers or industrial parks, replacing smaller tilt wall buildings with a competitive price point and efficient construction.
Looking Ahead
The MPL framing system introduces a new option for builders and architects, making mass timber construction an achievable and practical solution in residential and commercial settings. This innovative framing system provides strength, durability, and design flexibility while keeping costs comparable to traditional stick framing.
